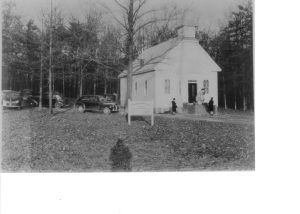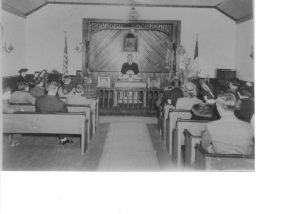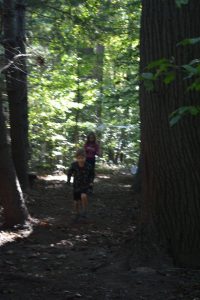100 years and more
 Silverbrook Methodist Church, at 8616 Silverbrook Road in Lorton, Virginia, is a well-maintained example of an early-twentieth-century Gothic Revival-style rural church with good architectural integrity. The original church, which contains a sanctuary, was built between 1906 and 1908, and is a rectangular, one-story, one-room, gable-front, frame structure with a projecting front vestibule topped by a bell tower. The church is 24 feet by 40 feet, has weatherboard siding, an uncoursed fieldstone foundation, and a steep gable roof clad with standing-seam metal. Its bell tower is covered with wooden fish scale shingles and is capped by a metal roof and finial. Windows are rectangular topped by a Gothic triangular arch. Connected to the northwest elevation is a one-story cinder block addition added in 1957. It has metal windows and a lower-sloped asphalt shingle roof. Another cinder block addition was added in 1990 to the rear of the first addition and has wooden sash windows and an asphalt shingle roof. There are two non- contributing outbuildings to the rear of the property. The graveyard, located on the northern and rear section of the property, dates from 1911 and is a contributing site. The wooded setting of the church has not changed drastically.
Silverbrook Methodist Church, at 8616 Silverbrook Road in Lorton, Virginia, is a well-maintained example of an early-twentieth-century Gothic Revival-style rural church with good architectural integrity. The original church, which contains a sanctuary, was built between 1906 and 1908, and is a rectangular, one-story, one-room, gable-front, frame structure with a projecting front vestibule topped by a bell tower. The church is 24 feet by 40 feet, has weatherboard siding, an uncoursed fieldstone foundation, and a steep gable roof clad with standing-seam metal. Its bell tower is covered with wooden fish scale shingles and is capped by a metal roof and finial. Windows are rectangular topped by a Gothic triangular arch. Connected to the northwest elevation is a one-story cinder block addition added in 1957. It has metal windows and a lower-sloped asphalt shingle roof. Another cinder block addition was added in 1990 to the rear of the first addition and has wooden sash windows and an asphalt shingle roof. There are two non- contributing outbuildings to the rear of the property. The graveyard, located on the northern and rear section of the property, dates from 1911 and is a contributing site. The wooded setting of the church has not changed drastically.
Exterior
The southeast elevation of the church has three windows and a cinder block chimney with a flue for oil heat.
The northeast elevation, or rear, has gable-roofed apse, with a window on each perpendicular side wall to the main body of the church.
The northwest elevation has one window next to where the addition was added. The first rectangular addition attached to the rear half of the northwest comer, was completed in 1957 to create two Sunday school rooms and a social hall. The walls are white painted cinder blocks with metal windows and the addition has a normal-pitched asphalt shingle roof. The second addition, completed in 1990, extends beyond the rear of the first addition and is also constructed of white painted cinder blocks with a roof of asphalt shingles but with wooden windows. This addition added a kitchen and two bathrooms.
Two non-contributing structures to the northeast rear of the site are smaller outbuildings of concrete blocks and asphalt shingle roofs. The structure facing southwest was built in 1969 and serves as a storage building. The structure facing northwest was built in 1976 and served as the privy until the bathrooms were added. This privy replaced a wooden one that was removed. The contributing graveyard to the north of the church is still active. The earliest grave marker is dated 1911; the latest one is dated 2010. There are 42 well-maintained marked graves. The front yard of the church has connecting concrete sidewalks from the front doors to the side door. The driveway and parking lot are paved and the church has two exits to Silverbrook Road.
Interior
 The interior of the sanctuary still retains most of the original architectural and religious components. The flooring is tongue-and-groove pine board with a carpet over it. The interior trim of the windows and doors is four inches wide, molded and stained dark. The ceiling, wainscoting and apse are covered in beaded tongue-and-groove pine boards that are stained dark. The pulpit is centered on a dais fronted by an altar rail with turned balusters. On each side of the apse rises a turned post supporting an unusual arch
The interior of the sanctuary still retains most of the original architectural and religious components. The flooring is tongue-and-groove pine board with a carpet over it. The interior trim of the windows and doors is four inches wide, molded and stained dark. The ceiling, wainscoting and apse are covered in beaded tongue-and-groove pine boards that are stained dark. The pulpit is centered on a dais fronted by an altar rail with turned balusters. On each side of the apse rises a turned post supporting an unusual arch ed spindle frieze extending across the top of the apse opening. The white painted walls above the wainscot are drywall. The pews are stained dark and match the wood of the wainscoting.
ed spindle frieze extending across the top of the apse opening. The white painted walls above the wainscot are drywall. The pews are stained dark and match the wood of the wainscoting.
Electric lights have been added, but the original kerosene bracket-type lamps are still attached to the window trim. The northwest wall is where the 1957 addition was added and has flat interior doors leading into the hall.
Landscape
 The landscape of the church property is essentially unchanged. On the southwest side, the prison farm field across the road has not changed since the church was built. The church has always had either a dirt or gravel driveway. The wooded land adjoining the property has stayed intact. On the southeast side the land is now part of a Fairfax County park. The land bordering the northeast property line has newer townhouses with a buffer zone of trees between them and the church. The adjacent parcel to the northwest has new houses, constructed in 2000, with larger single-family homes, but still with a buffer of trees. The church originally was part of a rural farm setting. Now the site it occupies is an oasis of the past in a changing suburban environment.
The landscape of the church property is essentially unchanged. On the southwest side, the prison farm field across the road has not changed since the church was built. The church has always had either a dirt or gravel driveway. The wooded land adjoining the property has stayed intact. On the southeast side the land is now part of a Fairfax County park. The land bordering the northeast property line has newer townhouses with a buffer zone of trees between them and the church. The adjacent parcel to the northwest has new houses, constructed in 2000, with larger single-family homes, but still with a buffer of trees. The church originally was part of a rural farm setting. Now the site it occupies is an oasis of the past in a changing suburban environment.
The church and the community evolved together, as in the beginning, to accomplish these projects. Most of the maintenance and construction throughout the years has allowed this church to outreach with more efficiency to the community, and encouraging volunteer labor and materials from members, nonmembers and businesses alike.
